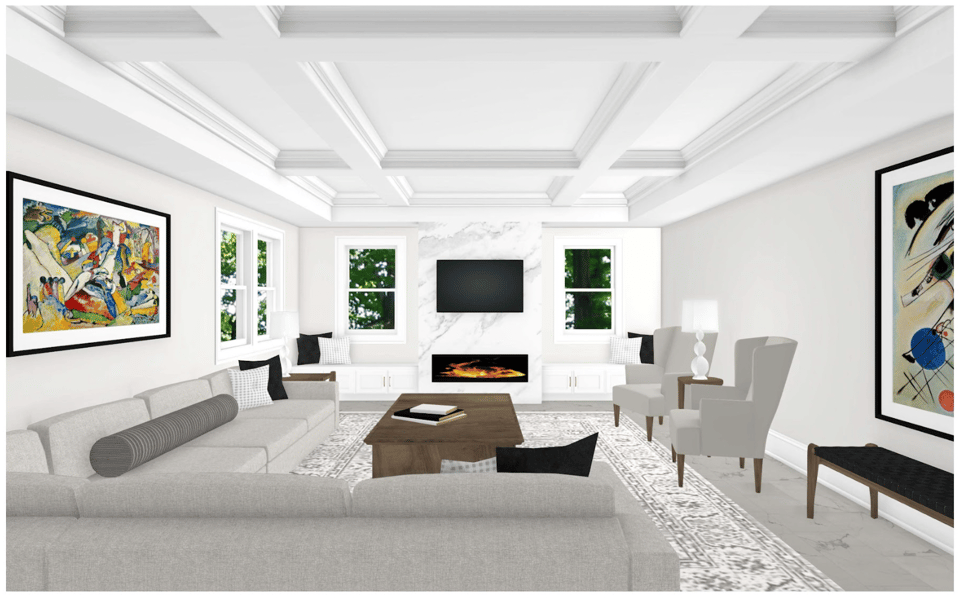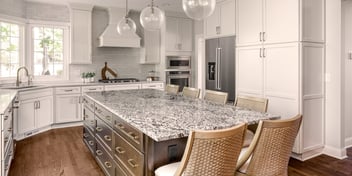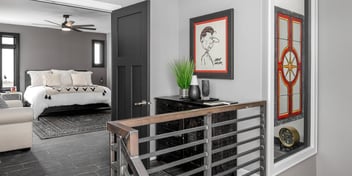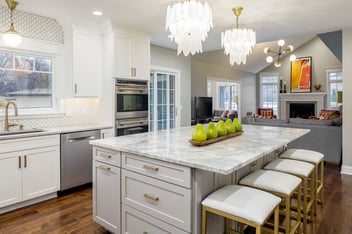South of Grand Whole Home Renovation
Today is a special kind of project spotlight. Of course, every project we take on is compelling in every stage, but we often gloss over the magic, care, and precision that goes into planning and designing the kind of remodel a home requires in favor of the jaw-dropping finished results.
Today, we pay homage to the process because the detail and collaboration necessary for remodeling Des Moines' most precious historic homes deserve to be showcased and celebrated in their own right. We’re here to showcase a project we planned for a first-floor remodel South of Grand, and we can’t wait for you to see the stunning renderings and get the inside scoop!
Welcome to South of Grand
South of Grand is a historic and affluent neighborhood just south of downtown Des Moines. The neighborhood features tree-lined streets, beautiful homes, and proximity to many of the city's top attractions.
Originally developed in the late 19th and early 20th centuries, South of Grand was primarily a residential neighborhood for Des Moines' most affluent residents. Many of the homes in the area were built in the Tudor, Colonial Revival, and Spanish Colonial Revival architectural styles and remain some of the most stunning examples of residential architecture in the city.
The Neurosurgery of Remodeling
Remodeling a home South of Grand (SoG) is remodeling as neurosurgery is to medicine. It doesn't get any harder than remodeling a beautiful and historic home SoG. They're the most complex, require the most amount of risk, and have the most moving parts. If you can remodel South of Grand, you can remodel anywhere in Des Moines. Projects in this area offer every possible complication and challenge; many are unpredictable until the project is underway.
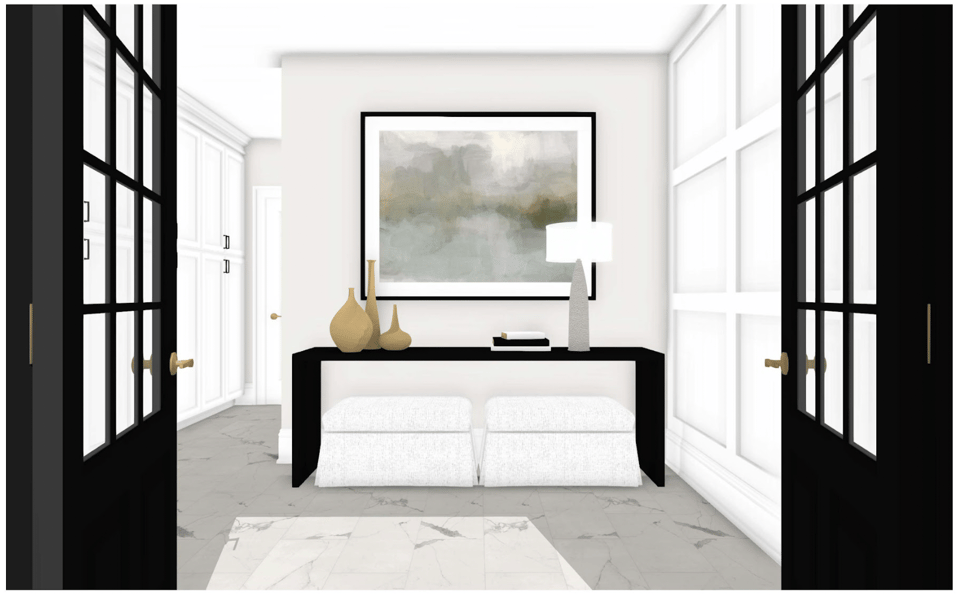
Expertise Matters
If any contractor walks into your house, especially something South of Grand, and says 'I'll get you an estimate in a week" and then comes back with, “Your remodel will cost $157,490, and we're going to do X, X, and X,” RUN. Run away. Nobody can put together an accurate estimate without going through a design.
It is required. Your contractor has no idea how much you want to spend on cabinets – neither do you. Part of the process involves discovery. We need to know which cabinets you want, the color you want, how many of each feature, and how many square feet. The design process is involved and allows for fine levels of customization. It is the difference between a design-build remodeling firm and a "Chuck and a Truck, Larry and a Ladder, Nick and his Nails, Walter and his Wiring, and Paul and his Pipes.”
Design and Planning Make the Difference
The benefits of working with a design-build firm begin as soon as you sit down with us. We specialize in hearing the customer. We pour over pain points, catalog client dreams, and take candid photos throughout the home. From there, we create a first look at what their project could look like (which includes renderings). This is just the beginning.
Of course, clients have noted when they view our initial renderings. It’s easy to have these conversations with the shared visual of our first drawings. We then update our renderings until everyone agrees that we’ve gotten everything just right.
Once we know what we’re building, we bring in our trusted subcontractors to help us assess the scope of the work we’ve got planned in the home in which we’ll be working. We have trusted subcontractor relationships, to reduce the risk and surprise an untested contractor can create during your project. Their expert eyes during the planning stage can spot potential issues and assist with strategic planning for your project.
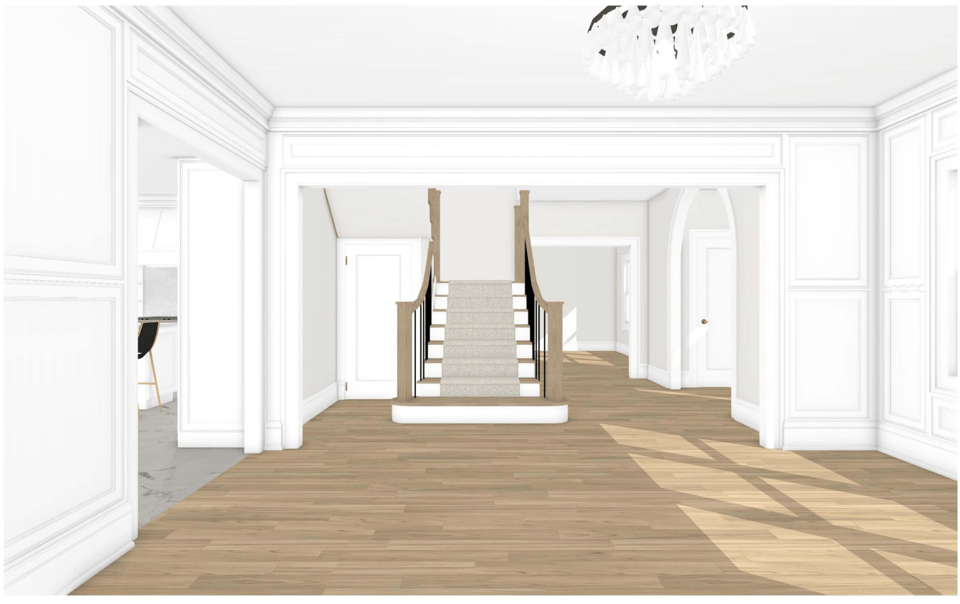
Wow-worthy Renderings for this SoG Stunner
We love a good digital walk-through! Notice the detail and transitional style that pays respect to the history of this grand home. Tray ceilings, crown molding, extensive millwork, and more are on full display in our plans for this sweeping remodel. If you live South of Grand, these images practically only apply to SoG.
We created an open-concept kitchen by removing a wall and replacing it with windows and a luxurious wine fridge. This stunning kitchen features extra-wide stainless steel appliances, sleek slab backsplashes, and pristine white cabinets topped with gold hardware. Statement pendulum lights continue the luxe gold vibe and perfectly illuminate the new kitchen island with a tidy overhang for seating. We planned a custom white range hood that blended seamlessly into the cabinets and plenty of elegant custom storage. Reference the 'before' photo (below) for an awesome comparison.
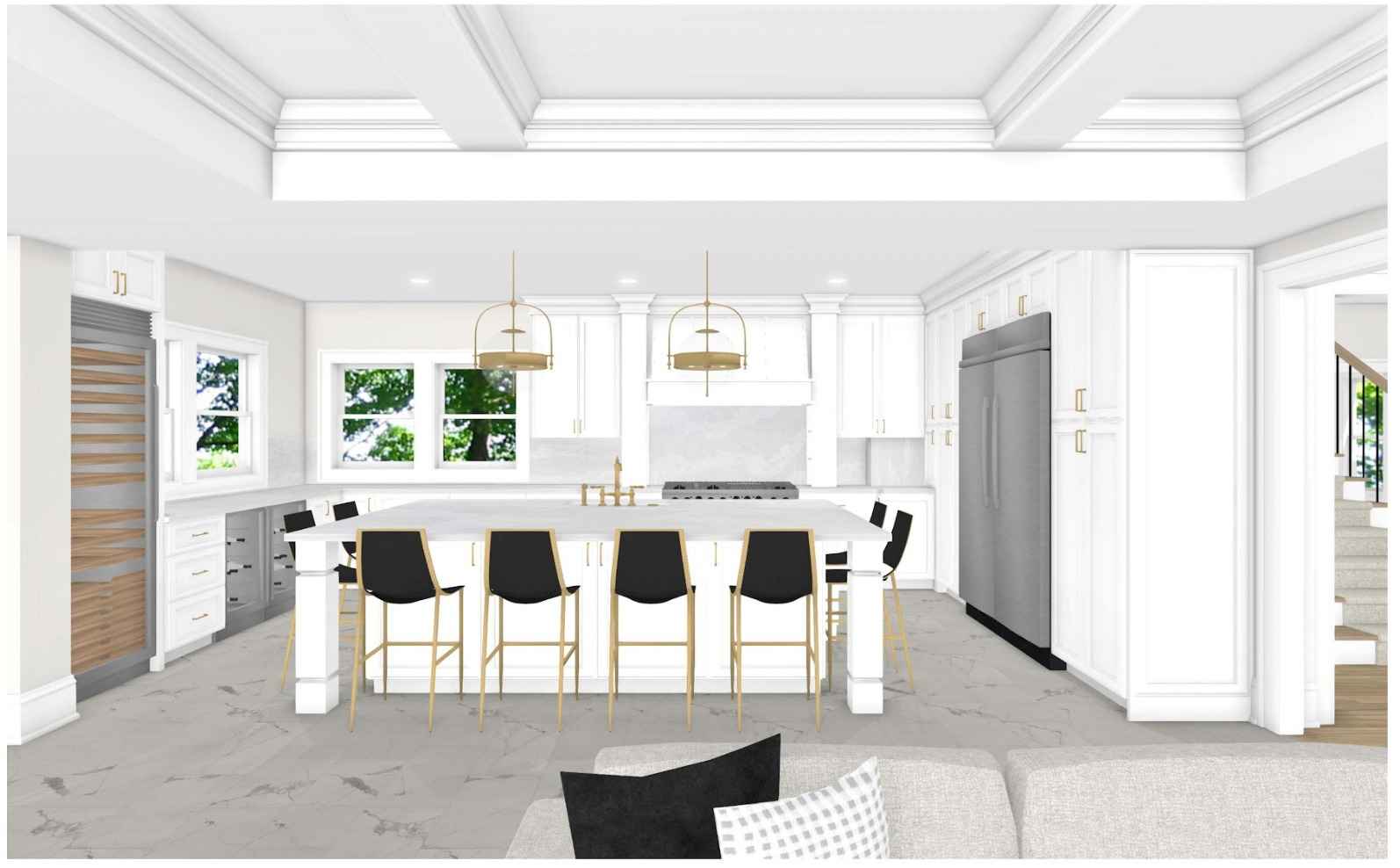
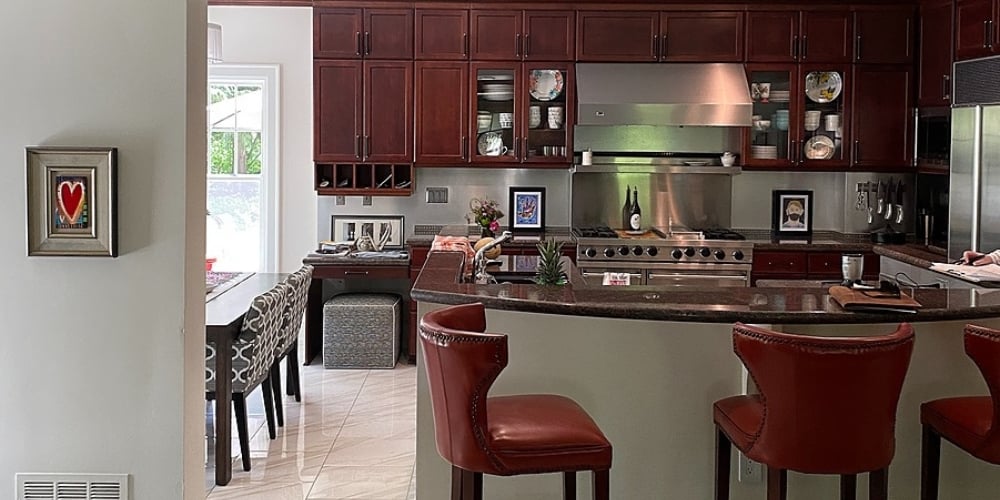
The sumptuous primary bathroom plans feature a dark wood double vanity with plenty of linen storage on either side, a frameless glass walk-in shower, a raised soaker tub, and cascading statement lights. There’s plenty of natural light as well, as this thoughtfully positioned clerestory window lets in the sunlight but keeps privacy intact. Recessed task lighting ensures that every bathroom workspace is well-lit. Check out the before photo (bottom) to experience the rendered difference.

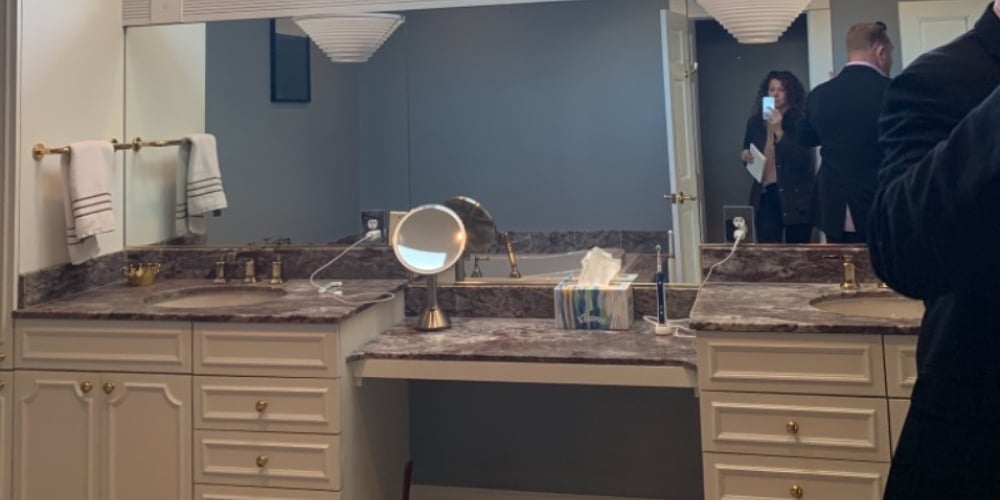
Ready to Make Your Remodeling Dreams Come True?
Our extensive design process, obsessive attention to detail, and skillful execution mean that Compelling Homes is the right choice for your dream Des Moines remodel, whether you live South of Grand or elsewhere in our beautiful area, Compelling Homes promises to take on your renovation with everything we’ve got.
After all, we never stop at just good enough– we make it Compelling.

