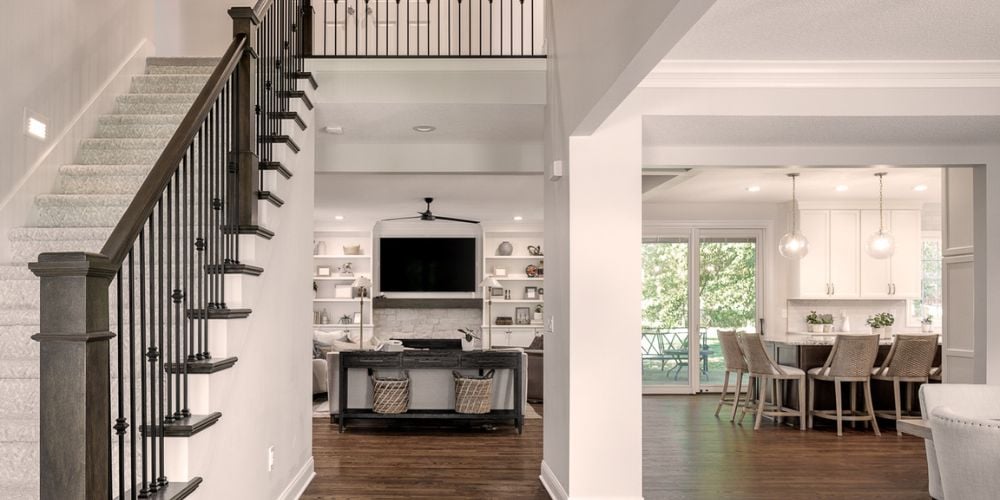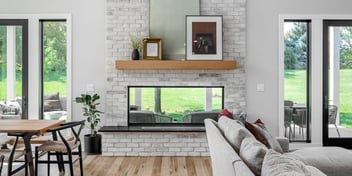5 Min Read
First Floor Remodel Options: The Main Floor Scramble
What the heck is a main floor scramble? Maybe the term out of context reminds you of golf or puts you in the mood for eggs. Succinctly, it's an extensive first-floor remodel that updates your home's layout. Compelling Homes does these projects in our Des Moines service area so well and often that we have a pet term. We're suckers for a good main floor scramble. It keeps families in their forever homes and provides solutions to so many of their current home's shortcomings at once.

A New Floorplan for an Old Home
You love your school district, commute, nearby coffee shops and restaurants, neighbors, backyard, and cherished memories. When you’re already in your forever home but the space isn’t living as well as it could, a complete overhaul could be the right way to prevent a move and create a better flow. A design team can help you achieve this by transforming awkward floor plans into more usable and spacious environments. A whole-home remodel can give you the features you’re missing and the layout you need to live your best life right where you’ve always done it.
Assessing Your Current Space
Before diving into a first-floor remodel, it’s crucial to take a step back and assess your current space. Start by examining the layout, noting areas where sunlight floods in and where it falls short. Pay attention to storage—are there enough cabinets, closets, and shelves to keep your belongings organized? Consider how each room is currently used and identify any pain points. Do you find yourself wishing for a dedicated home office, a play area for the kids, or a cozy nook where you can have your morning coffee? Make a list of your needs and priorities. This thoughtful evaluation will serve as a roadmap, guiding your design decisions and ensuring that your new first floor meets all your functional and aesthetic requirements.
When Is Your Whole Home Remodel a Main Floor Scramble?
A main floor scramble is a first-floor remodel that significantly changes the home's layout. You might add a room or space to a room with an addition, relocate existing rooms, and change the layout within spaces such as bathrooms and kitchens. Main floor scrambles can be complete gut jobs where we change just about everything inside. They don't have to be quite that drastic; you can usually keep the things you love. If we significantly change how you move through the home during our remodel, we'll probably call it a main floor scramble.
How Much Does It Cost to Reconfigure House Floor Plans?
Changing your home's floor plan requires about as much planning as it does building a home. Sometimes, it requires even more expertise as we work to preserve treasured elements, contend with dated electrical, plumbing, and building methods, and create continuity between new and existing spaces. You could spend $180,000 to more than $500,000 to change the layout of your house. That's a big range because it depends on what you've got in mind. A home remodeler is your best resource for the cost of the main floor remodel and will be able to break down your price much further after they see your space and understand your vision.
Why Do I Need a Main Floor Scramble?
What can you get from a main floor scramble that you can't get from a traditional remodel? Everything. Options. Possibilities. Freedom. Here are some of the primary objectives many folks who undergo a main floor scramble articulate.
Open Concept First Floor Living
A main floor scramble is the perfect way to create an open-concept first floor. Eliminating the walls between the kitchen, living room, and dining room creates multi-functional and airy spaces that better reflect habits for relaxing as a family.
New Spaces
Have you always wanted a sunroom? Want twice the kitchen and half the dining room? Need another powder room for guests? What about a first-floor primary suite? Ready for a mudroom that works? Consider the strategic placement of a laundry room to enhance functionality and organization. A main floor scramble is your chance to completely redesign your first floor with every item on your wish list, transforming it into a more inviting and functional living space.
Continuity on the Main Floor
Remodeling all of the spaces on your main floor at once allows you to incorporate open floor plans, adding new materials and elements to multiple spaces simultaneously to create a cohesive first-floor living experience. An open floor plan creates the perfect space for entertaining, encouraging social interaction and comfort among family and friends. Carrying trim, tile, wallpaper, color palettes, flooring, and other elements from one room to another alleviates the feeling that you’re stepping into a brand-new space in an old house.
Creating a Functional First Floor
A well-designed first floor can transform your home, making it more functional and enjoyable. One popular approach is to embrace an open-concept main floor, which creates a sense of flow and connection between rooms. By removing walls and creating seamless transitions, you can achieve a more spacious and inviting living area. Think about the functional flow of your space—how do you move from the kitchen to the living room, or from the dining area to the backyard? Rearranging rooms or adding storage space can significantly improve this flow. A carefully planned first floor layout not only enhances the overall feel of your home but also makes daily living more convenient and enjoyable.
Maximizing Natural Light
Natural light is a game-changer when it comes to creating a bright and welcoming first floor. To maximize daylight, consider installing larger windows or adding skylights. These features can flood your space with sunlight, making it feel more open and airy. Mirrors and reflective surfaces are also great tools for bouncing light around the room, enhancing the brightness. Opt for light-colored finishes and furnishings, which can reflect light and contribute to a more spacious feel. By prioritizing natural light in your first-floor remodel, you’ll create a warm and inviting atmosphere that enhances the overall ambiance of your home.
Kitchen Remodeling Essentials
A kitchen remodel is a cornerstone of any first-floor renovation, offering the chance to create a more functional and stylish space. Start by considering the essentials: new countertops, appliances, and flooring. Quartz countertops and stone countertops are popular choices for their durability and timeless appeal. For flooring, luxury vinyl plank (LVP) is an excellent option, known for its ease of maintenance and versatility. Think about your specific needs in the kitchen—do you need more counter space, better storage, or updated appliances? By focusing on these essentials, you can design a kitchen that not only looks beautiful but also works perfectly for your lifestyle.
Adding Storage Space
Effective storage solutions are key to a functional and organized first floor. Consider incorporating built-in storage options, such as cabinets and shelves, to keep clutter at bay. Furniture with built-in storage, like ottomans or coffee tables with hidden compartments, can also add valuable storage space without sacrificing style. Think about your storage needs—do you need more space for kitchen gadgets, kids’ toys, or seasonal items? By adding thoughtful storage solutions, you can create a first floor that is both beautiful and highly functional, making everyday living more convenient and enjoyable.
How Long Does It Take to Complete a Main Floor Remodel?
Ready for an unsatisfying answer? It depends. It could take 4 months or more to remediate your entire main floor. You should have a much better idea of your project's timeline once it's designed, but understanding how long you could be displaced from your home during your remodel requires a game plan first. Some clients may want to budget for a short-term rental or make other accommodations while their house is undergoing a main floor scramble, but many opt to stay in the home.
What Remodel Adds the Most Value to a Home?
When you're designing a brand-new layout for your current home, you have the opportunity to select new features and spaces that don't currently exist. Some features add more value to a home, such as creating a new bedroom or bathroom. Adding square footage also increases your home's value. Expect an ROI of up to 90% if you stay for more than 7 years. Of course, every market is a little different, and so is every home and renovation, so it's difficult to say what the ROI would be for the main floor scramble you've got planned.
Compelling Homes Perfected the Main Floor Scramble
Main floor remodels are some of our absolute favorite projects to undertake. We love dreaming big with homeowners and completely changing their lives with our work with results that exceed every expectation.
At Compelling Homes, we never stop at good enough; we make it compelling. We'd love to hear more about your main floor scramble project in Des Moines. Let's connect today.

/3515%20149th%20St-4.jpg?width=352&name=3515%20149th%20St-4.jpg)

