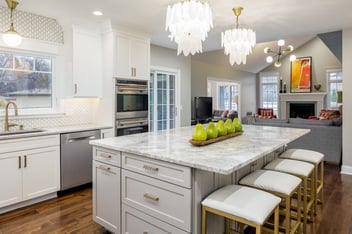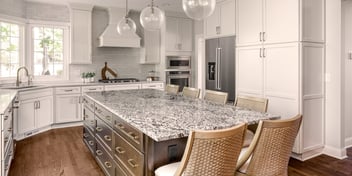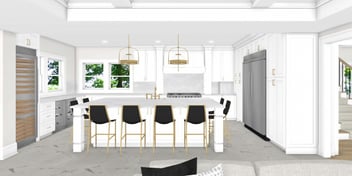Ankeny Open Concept Renovation
This main floor scramble remodel project was one of our most fun projects thus far. The recipe for brewin' up success in this remodel project was showcasing the homeowners' personal sense of style. The main ingredient? Texture.
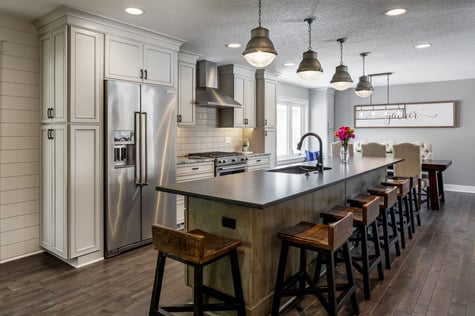
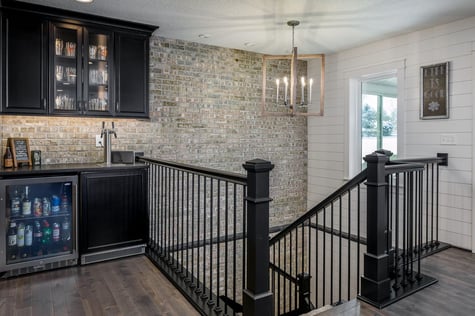
These homeowners had two objectives for their space – open it up, and give it texture! Our goal was to create more room for dining, entertaining, and gathering. We love helping clients design and create a space that improves their quality of life, and making their homes feel a certain way.
The entire main floor of this home was reconfigured, which included:
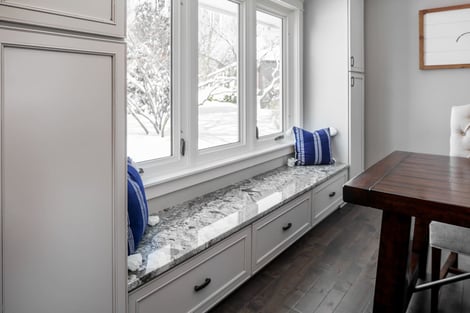
- Creating an open floor plan
- Updating the kitchen
+ 12' eat-in island - Updating the living area
- Updating the dining area
- Relocating the stairs
- A custom walk-up bar
with a keg! - A walk-in mudroom
- A Stone accent wall
The Kitchen: Island Seating for 6, Anyone?
As the homeowners needed more space for entertaining, which also means more seating, we maximized their capacity capabilities with a beautiful 12' eat-in island. With seating for six in the kitchen and another six seated in the dining area (with a window bench to boot,) this open-concept area is now the perfect space for hosting a dinner party, holiday meals, and more special moments.
The window bench in the dining area of this space not only looks great, but is a great example of how to designate the "areas" of your open-concept floor plan, which we'll dive more into below. The addition of this bench gave the homeowners more seating options, boasts a great view into the backyard of the home, and also helps to show where the kitchen ends and the dining area begins.
Instead of settling for painting the wall under the window, adding this window bench into its own nook with floor-to-ceiling cabinets on either side of it creates lines for your eyes that trigger our brains to say, "that's the kitchen, and this is the dining room" while maintaining an open floor plan.
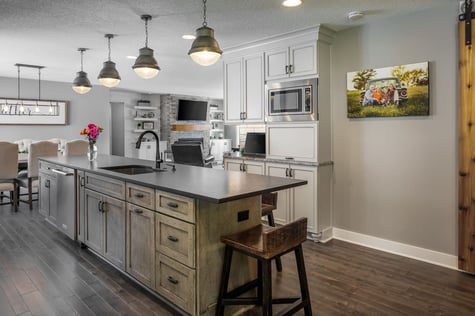
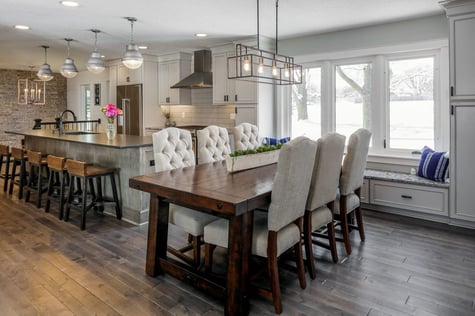
Horizontal and Vertical Textures
Texture, texture, and more texture. That's what you'll find throughout this main floor scramble, but especially here in the kitchen. These homeowners were highly in-tune with their personal sense of style, and we had a blast bringing that to life through tactile features on both horizontal surfaces (like counters) and vertical surfaces (like walls).
The eat-in island cabinetry is a Rustic Alder finish with a textured grey stain, and boasts aesthetically-pleasing weathered accents such as holes and nails to emulate a modern farmhouse-esque feel. The island countertop has been leathered- a finishing process that creates a 'feel' to the countertop versus the natural smooth and sheen finish of traditional granite or marble.
Looking through the kitchen towards the brick accent wall (more on that later!), a sliding barn door leading into a walk-in mudroom and laundry room adds another texture to the space! Using a different wood finish than the hardwood floors creates contrast, while still maintaining a cohesive and pleasing color palette.
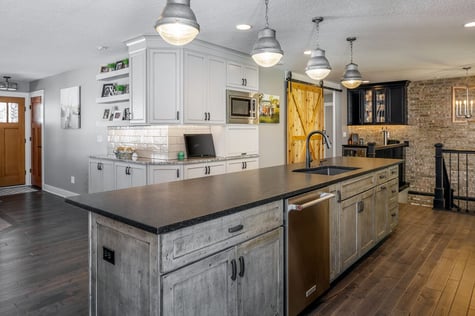
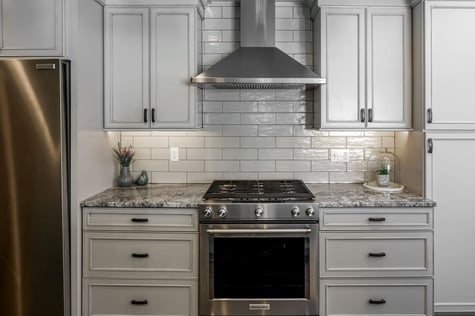
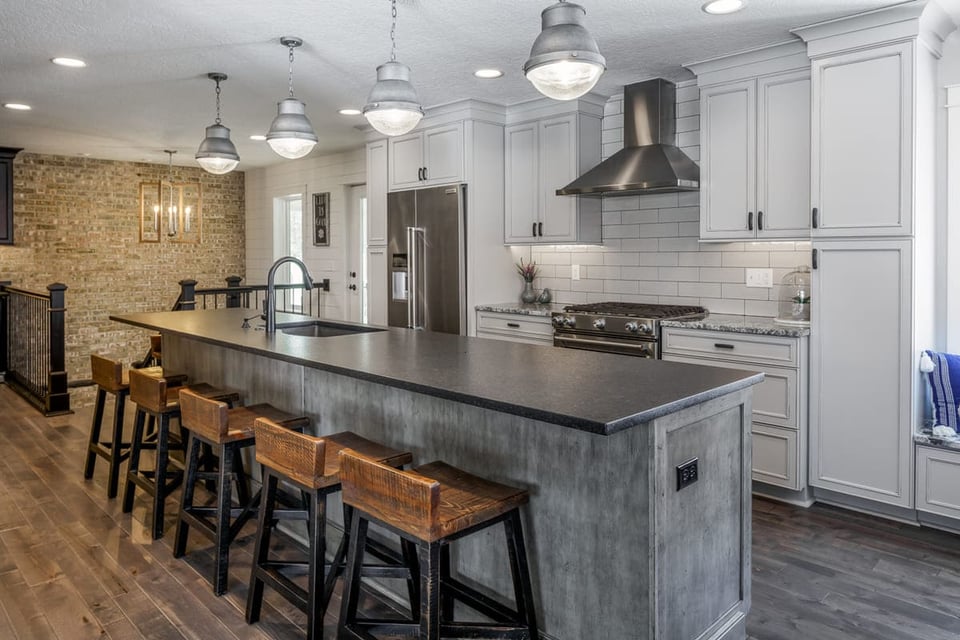 The texturized theme carried throughout the entire space is really showcased in the kitchen, entryway, and stairwell area.
The texturized theme carried throughout the entire space is really showcased in the kitchen, entryway, and stairwell area.
The stone accent wall runs adjacent to a shiplap wall, where a subway tile backsplash carries the torch through the kitchen. When tied together with hardwood flooring, the Rustic Alder island with wood and metal stools is an A++ example of seamlessly marrying various colors, materials, and textures to create a beautiful space.
Living Area: Cozy & Comfortable
Stepping into the living area, we wanted to bring in similar features from the kitchen, to ensure a seamless transition within this open-concept living floor.
The fireplace was relocated from its original position within the home, and we accentuated it's new position with a brick surround – the same brick found in the accent wall leading down the new stairway in the kitchen!
Floating shelves are utilized in this space, on a shiplap accent wall, to display cherished items and décor without the clutter of floor-to-ceiling cabinetry. The natural light let in from the large front-facing window compliments the muted vibes of this space, while shining just right on the mantel, creating a welcoming area we'd definitely enjoy spending our time in.
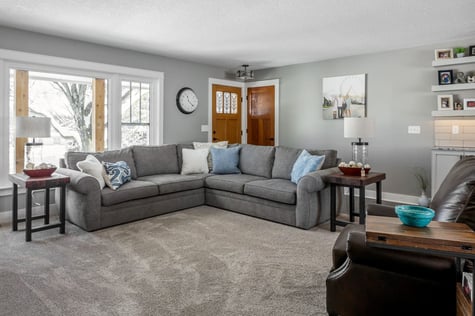
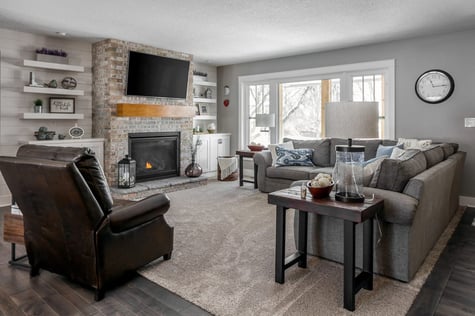
This room leads into the kitchen, and you notice the subway tiling found in the cooking area backsplash start to show itself in the hallway leading out of the living area.
Small details like this can really transform a space, especially in open-concept floor plans. With the right design hacks, you can create obvious "rooms" of the home, while at the same time keeping your design aesthetic and themes throughout the entire space. Don't worry, we'll shine a brighter light on what's attached to that subway tile in the hallway below.
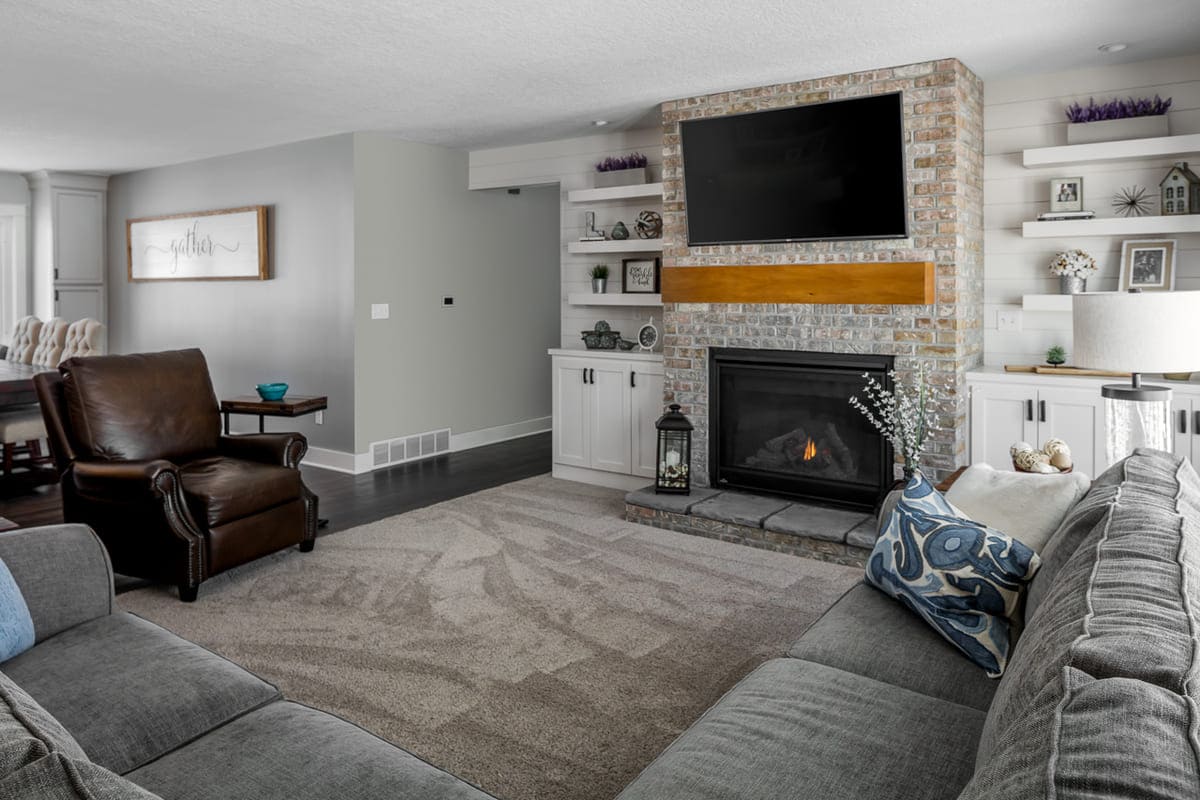
On Tap: It's All In the Details!
These homeowners are fun, charismatic, and were excited to put their personal fingerprint on the finishes used throughout their updated space. Did we mention they own a local micro-brewery? Cheers to that.
As their work life revolves around brewing tasty beverages, we all knew that needed to be incorporated into their space. Our own Rusty Green has a quote he likes to use when talking about what it's like designing homes with clients:
"When Cortez reached the New World, he burned his ships. As a result, his men were highly motivated."
Translation: remodeling your home to fit your personal way of life is key. We draw inspiration from projects we see and love, but at the end of the day, your house is your home. Compelling Homes strives to help you "burn the ships" of what everyone else is doing in their home, and help you create your own New World.
To create a whole New World for these homeowners, malt beverages (for those 21+) had to be included. This walk-up bar features a fridge, all the pint glasses those of-age could need, and a keg unit! Happiness on tap, in the comfort of your own home. Now, this family can share the fruits of their labor (literally) with visitors.
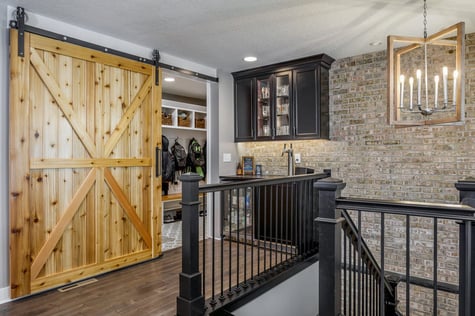
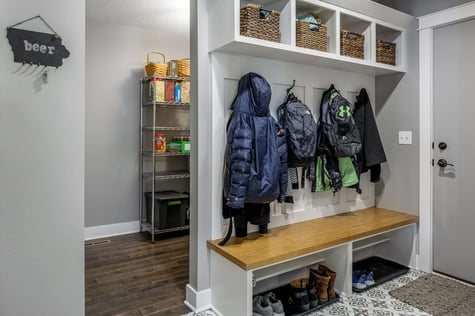
Hiding behind that beautiful sliding barn door is a mudroom and pantry/storage area. This space was previously one of two 2-car garages! We cut into one of the garage areas and created more room for the family inside the home.
Barn doors are the perfect way to maximize the square-footage of your home; providing the ability to close-off the room(s) without creating dead space that comes with the door swing from traditional open/close doors.
Proving it's all in the details (even in the spaces you aren't remodeling), the downstairs laundry room - located directly below the mudroom and pantry area - has the same color walls that you see here featured in the upstairs level. It's the little things!
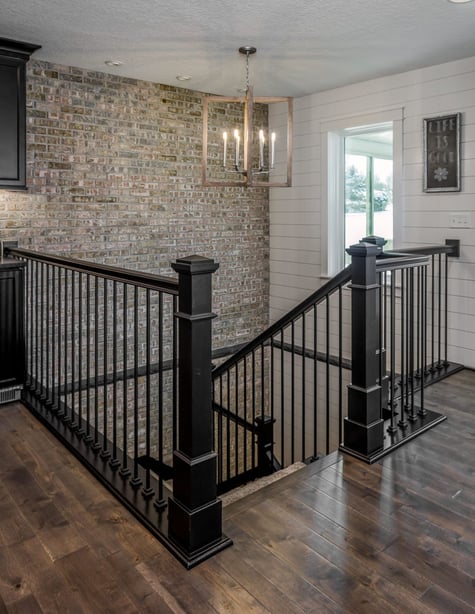
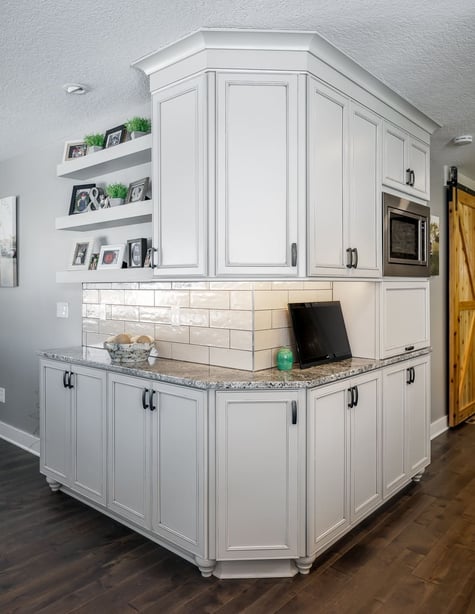
The basement of this home is a comfortable Netflix and gaming area, and the stairs leading to the in-home hangout were a fun challenge. We removed the finishes, flooring, and framing outlook system to create this brand new switchback stairway! With opening up this area came a new space that wasn't in the home before.
One of our favorite hacks? "If you want to hide something, draw attention to it." Enter: brick accent wall. This beautiful wall is now a statement piece of the home, blending in beautifully with the black railing, white shiplap wall, black cabinetry, and modern rustic light fixture.
To wrap up the space, cabinets, a subway tile backsplash, and floating shelves were added to the corner of the hallway that connects the living area to the kitchen area, leading you to the mudroom and walk-up bar. When viewed from the living area, the features flow seamlessly into the same features utilized in the kitchen. When viewed from the kitchen, the same seamless flow is shown into the living area's floating shelves and shiplap accent wall. It's all about the flow!
Compelling Homes has a team of some of the most trusted remodeling contractors in Des Moines. When you're ready to create a whole New World inside your home, don't stop at "good enough" – make it Compelling!
Be sure to browse our project gallery to inspire your next remodeling project.


