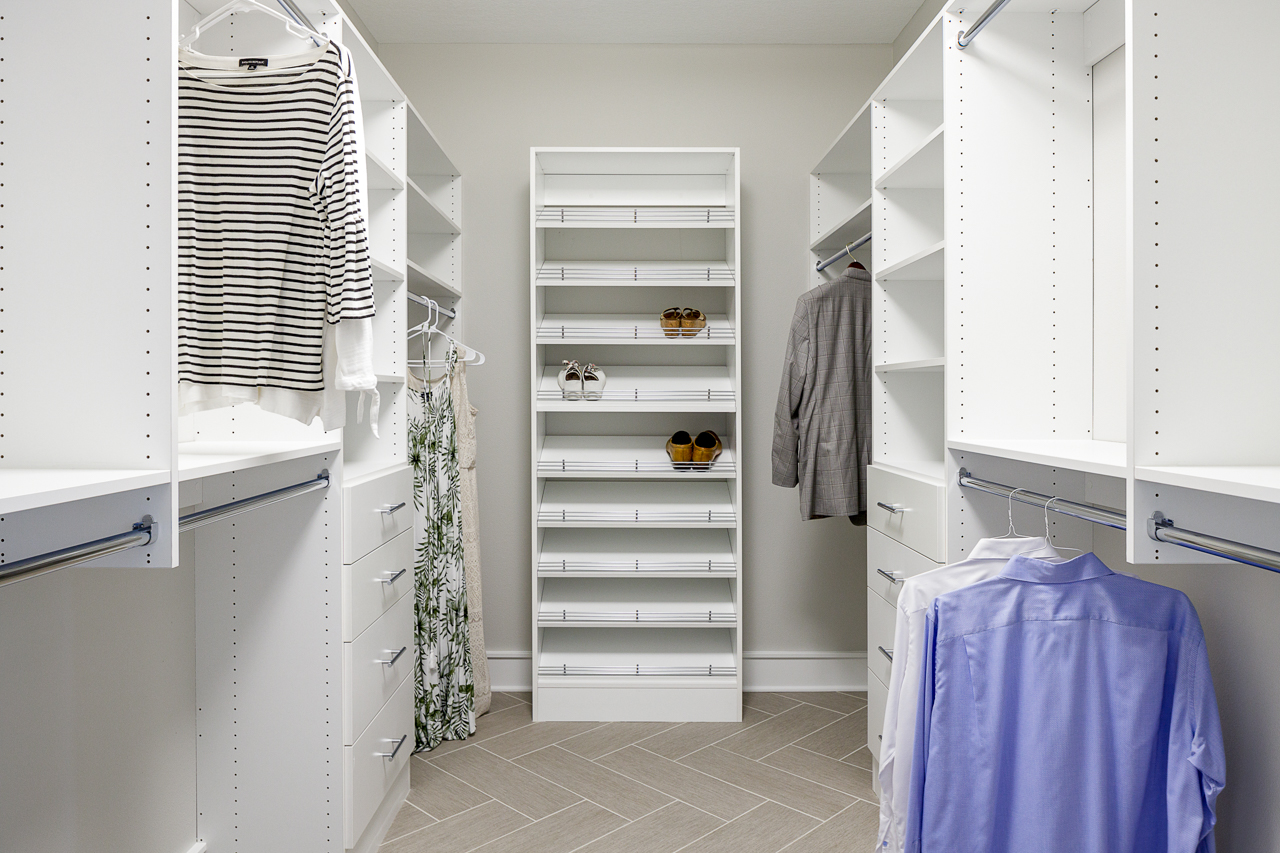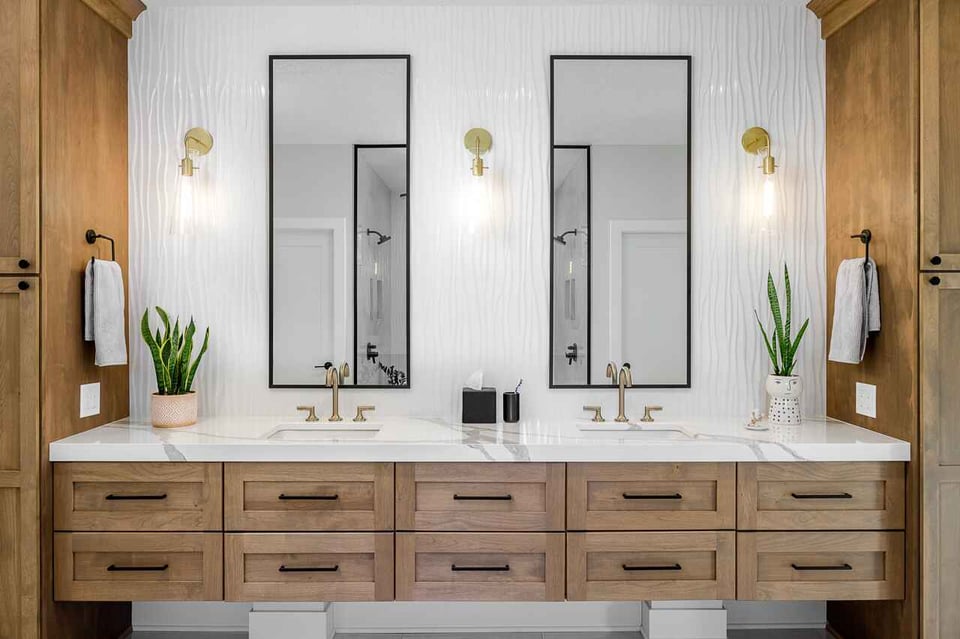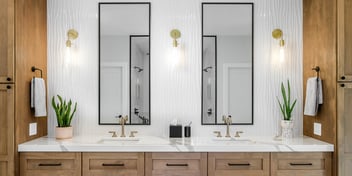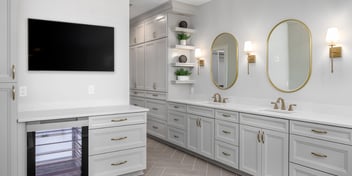4 Min Read
8 Master Bath Layout Ideas: Start Reimagining Your Primary Bathroom
The master bath, now more frequently called the primary bathroom, is the largest of the bathrooms in your house. This full bath connects directly to your master bedroom, so, unlike a guest bath or powder room, you use it every single day. For these reasons, your primary bathroom should meet high standards for functionality and style.
Over more than 15 years doing home renovations, we've found that our clients intuitively know when it's time to remodel their primary bathroom. But many of them have a hard time envisioning how it should look.
While this is far from an exhaustive list, we've highlighted eight master bathroom layout ideas to help you start thinking about floor plan possibilities. At this stage, it's less about copying and pasting these ideas into your home and more about finding inspiration for your ideal bathroom.
1. The Tub-Focused Design
In this master bath layout, a freestanding tub is the centerpiece of your bathroom. Whether raised or at floor level, a standalone tub serves as the eye-catching focal point from the minute you walk in
Most often, the tub is placed against the far wall opposite the bathroom door, especially if there's a window to provide some natural light. But it can also be aligned along either of the other two walls where there are direct sight lines from the entrance to the primary bath.
/Vertical%20-%3E%20Horizontal%20%5B2021%5D/1653%20S%2049th%20St-25.jpg?width=960&height=640&name=1653%20S%2049th%20St-25.jpg)
2. The Hidden Toilet Layout
/IMG_3864.jpeg?width=960&height=640&name=IMG_3864.jpeg)
Do you hate feeling like the toilet is the first thing you notice when you enter your primary bathroom? If so, this design plan is right up your alley.
Thankfully, there's no shortage of ways to give a little more privacy to your porcelain throne. The most direct method is to have a toilet room with its own door. A pocket door often works perfectly in this design.
Another option is to set the toilet behind a pony wall for a touch of separation. If space is limited, you can even tuck it away in a corner closer to the door. Despite its proximity to the bathroom entrance, this can create a visual flow that draws your eyes to a shower or vanity and away from where you do your business.
3. The Japanese Bathroom Layout
If you're looking for a show-stopper, we suggest the Japanese bathroom layout. It features a large wet room with a soaking tub inside the shower. Glass doors show off this luxurious altar to bathing in style.
While it takes a skilled interior designer to create a wet room to the proper standards, the end results are impressive. Added touches like dual showerheads, tile niches, and clerestory windows to let in sunlight can take things to the next level.
/Bathroom%20Gallery%20Images%20-%20(Compressed%20-2)/japanese-bathroom-layout-image.3.jpg?width=960&height=640&name=japanese-bathroom-layout-image.3.jpg)
4. The Dressing Room Layout
The dressing room layout is ideal if you want your primary bathroom to be a haven where you prepare for the day.
Along with a walk-in shower and plenty of countertop space, this layout includes dedicated seating, such as a built-in bench or ottoman-style seat. Large closets run along at least one wall so that all your clothes are accessible. Mounting a TV on the wall lets you catch up on the news or your favorite series as you dry off, get dressed, and get ready.
If space allows, you can supplement the shower with a separate tub for times when you want to have a relaxing soak.

5. The Straight and Narrow Layout
/IMG_3866.jpeg?width=960&height=640&name=IMG_3866.jpeg)
A classic for people with limited floor space, the straight and narrow design involves a vanity and toilet on one wall and a shower and optional tub on the other. If you need more storage, you can swap in a wardrobe or linen closet instead of the soaking tub or the second sink.
While this plan isn't as bold, you can spruce it up with stylish hardware, a big open shower, accent walls, clerestory windows on an exterior wall, or a tiled vanity backsplash.
.jpg?width=960&height=640&name=lotus-design-n-print-g51F6-WYzyU-5.1%20(1).jpg)

6. The "Look at Me" Vanity Layout
/IMG_3865.jpeg?width=960&height=640&name=IMG_3865.jpeg)
In this layout, it's not for its name alone that your vanity draws the most attention.
A double vanity provides counter space and visual appeal, which can be enhanced with compelling paint, natural wood, or other attractive materials. Our clients have loved putting in a floating vanity with complimentary light fixtures. A backsplash with tile or other textured material can give the vanity a dramatic backdrop.

7. The Compact Modern Layout
/IMG_3867.jpeg?width=960&height=640&name=IMG_3867.jpeg)
This plan is modern because it breaks from the classic "three in a row" (vanity, toilet, shower) approach reminiscent of hotel bathrooms. It's compact and fits a tight space because it has no separate bathtub or sitting space.
In this layout, a linen closet is on the same wall as a vanity with two sinks. The shower is on the opposite wall next to the toilet, which is partially hidden from your line of sight while walking in.
8. The Spread Your Wings and Fly Layout
/IMG_3863.jpeg?width=960&height=640&name=IMG_3863.jpeg)
If you've got a lot of space to play with, this layout is optimized so that more than one person at a time can take advantage of the bathroom's features. Separate vanities are on each side of a central tub. A toilet is tucked inside a separate room on one side. The other side includes a door to a room with a large shower.
Of course, this layout requires lots of square footage and higher plumbing costs, but it's a worthy option if you have more room and are looking to go big.
Key Considerations For Your Bathroom Layout
In our 15+ years doing home remodels, we've found a few key considerations for remodeling a primary bathroom. Giving some thought to these issues can help identify the best layout for you.
-
Dimensions: Unless you're doing an addition to get more space, you'll need to work with the existing floor space. Looking at the shape and dimensions provides an outline of what's feasible.
-
Style: Your everyday bathroom should suit your personal style. Are you into contemporary design? Lean toward a classic look? What sight lines and orientation best align with your preferences?
-
Function: Think about how you'll actually use your bathroom. Are you normally just in and out? Or do you take your time getting ready? Do you want a spa-like sense of relaxation? Do you rely on your primary bathroom for storage?
-
Features: Maybe you need a double sink or you've got your heart set on a soaking tub. Perhaps you've even gone full European and want a standalone bidet? Take some time to draft lists of "must-have" and "nice-to-have" features that will inform the layout and interior design.
-
Budget: You don't need to be exact, but having a rough sense of your budget can help determine the scope of your remodel and the corresponding layout.
Master Bathroom Layout FAQs
How do I start the process of a primary bathroom renovation?
If you're reading this article, you've started the research process, so you're already on your way. We'll admit that we're not perfectly objective, but we advise finding a trusted partner to present potential bathroom floor plans and carry out the renovation.
If you're looking for a seamless experience, read about our five-step process for design-build projects, and learn the basics of bathroom design.
Do I need a permit to change the current layout?
In the Des Moines area, you'll typically need permits for any significant bathroom remodel, but your contractor should take care of the permits. Be wary of any contractor who asks you to pull permits yourself.
How much does a primary bathroom renovation cost?
The cost for a bathroom remodel depends on multiple factors that influence the scope of work, including dimensions, materials, layout, location of plumbing fixtures, and tub and shower size.
To get a general idea, review our guide to bathroom remodeling costs in the Des Moines area.



