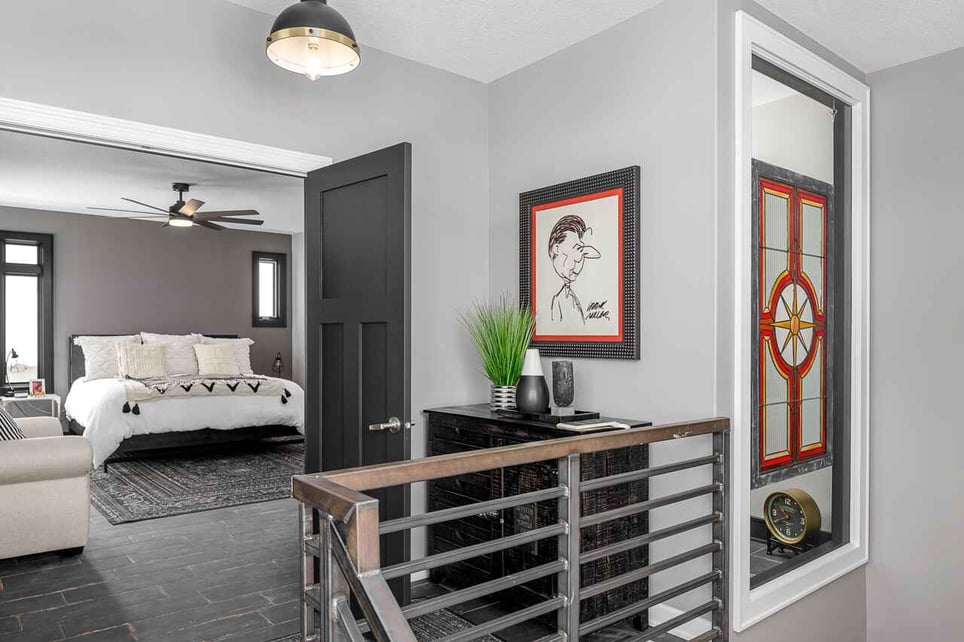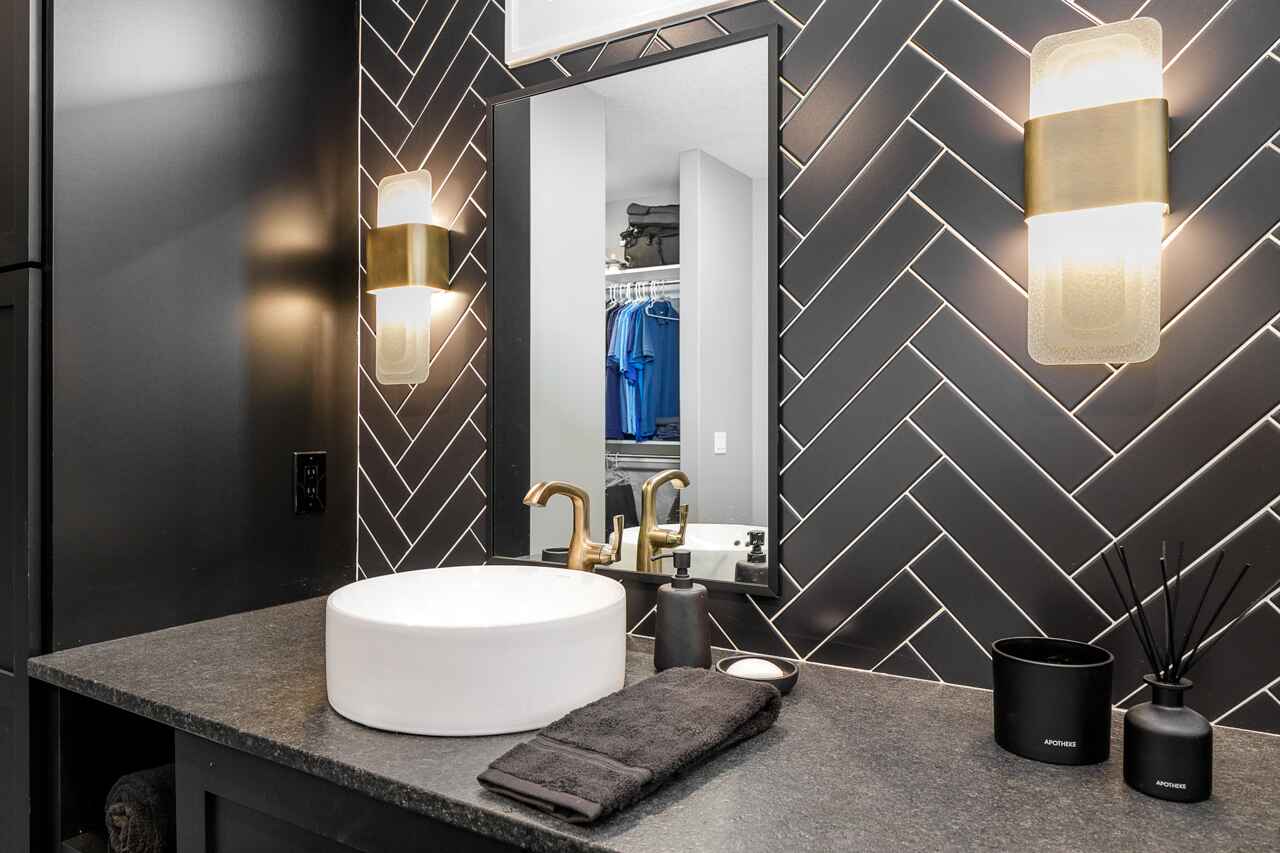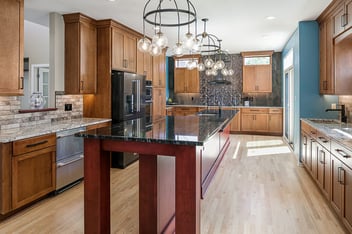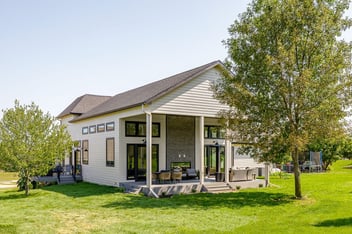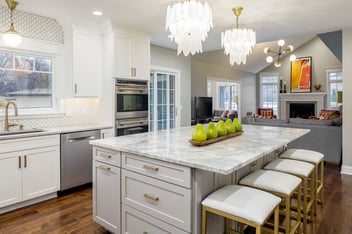Johnston Second Floor Primary Bathroom
Nestled within the heart of a beautiful and perfectly respectable neighborhood, this home stands as a defiant emblem of creativity, breaking free from conventionality. With its audacious design and intriguing choices, this abode is anything but average. Compelling Homes was thrilled at the serendipity that resulted in our undertaking a second-floor renovation on this home that already had an irrevocable place in our hearts. We love the clear and self-assured choices the owner made for this one-of-a-kind structure, ensuring it maintains and amplifies its distinct essence.
A Home with History
This isn't just any home. It's a residence built by our visionary and CEO Rusty Green himself back in 2006. Due to the economic downturn in 2009 and the inception of Compelling Homes, Rusty had to sell the house. Fast forward 17 years, and the phone rings with an enticing plea inviting Rusty to come back and remodel the second floor of the very home he designed and built. It started as a request to expand the upstairs water closet and ballooned into a much larger project fueled by a mutual love of striking design achieved through bold choices and big swings.
Originally not intended for sale in 2010, the house featured bold decisions Rusty took while self-performing a considerable portion of the work. Structural steel stairs, reclaimed hardwood flooring from Tone's Spices in downtown Des Moines, and a massive brick wall on the main floor all combined to create a commanding and captivating space.
-1.png?width=960&height=960&name=Untitled%20design%20(7)-1.png)
Design Continuity and Creative Synergy
We owe almost everything after that to the synergy between the homeowner and Amanda, our in-house designer. This project is a testament to Amanda's ability to collaborate and amplify the homeowner's visions. Says Rusty, "I just stepped back and went. Yes, love that. Lean in a little bit. There we go. And then that's the net result.” This collaboration was pivotal in achieving the final outcome that everyone admired. It was a blend of the homeowner's innate design sense and Amanda's professional expertise that made the project a resounding success.
.png?width=960&height=960&name=Untitled%20design%20(7).png)
Tour of Unconventional Beauty: Remodeling with Vision at Compelling Homes
Stepping into this home feels like stepping into a different era, not just of architecture and design but of uncompromising ambition. The amalgamation of design choices mirrors the unconventional story of the house itself. Rusty Green's presence is felt throughout, from the strategic choice of materials to the tiniest design detail. At Compelling Homes, where the promise is to move beyond the ordinary, this home stands as a testament to the realization of that vision.
Catch it in the 2023 Tour of Remodeled Homes and see the grandeur and audacity for yourself!
The Staircase:
An Architectural Ode to Originality
The very first impression one receives upon entry is the breathtaking staircase leading to the second floor. This isn't just a functional piece but a work of art. In most homes, staircases are positioned for practicality, with basement stairs tucked neatly beneath the primary staircase. But not in this home. As Rusty puts it, "I don't like that, so I split it". The contrasting directions of the stairs — one leading upwards and the other plunging to the basement at a ninety-degree angle — make a statement of audacity. It's not just about moving from one floor to the other, but a journey of experiencing the essence of this home.
And while you're marveling at the steel staircase, your eyes drift upwards, catching the spiral ductwork, teasing a glimpse of the brick wall in the background. Beneath your feet, the floor tells its own story. The reclaimed hardwood, once part of Tone’s downtown spice factory in Des Moines, speaks of history and character. Though Rusty tells us it once exuded an aroma of cinnamon and parsley, this has since faded, leaving only the charm.
.png?width=960&height=960&name=Untitled%20design%20(7).png)
The Second Floor:
Where Vintage Meets Vision
Moving up to the landing area on the second floor, the spaces transition smoothly, every nook echoing the home's unique personality. The bedrooms present a stark departure from convention, featuring a bold choice of black casing and trim. While this might seem audacious to some, in the context of this home, it feels just right.
In the adjacent area, bespoke track doors from the 1940s provide an entryway into the office. These aren't just any doors — they hail from the Hotel Kirkwood in Des Moines and breathe an essence of mid-century charm into the space. Their discovery and implementation showcase the excitement of integrating a piece of history into a modern setting. The star motif on the doors finds an echo in the stained glass window of the adjacent room, establishing continuity in design.
And speaking of that stained glass window, note the loving homage to the construction mechanisms of yore with a picture rail hanging mechanism, as it would have been in the 1940s, the design era we’re channeling when walls were plaster.
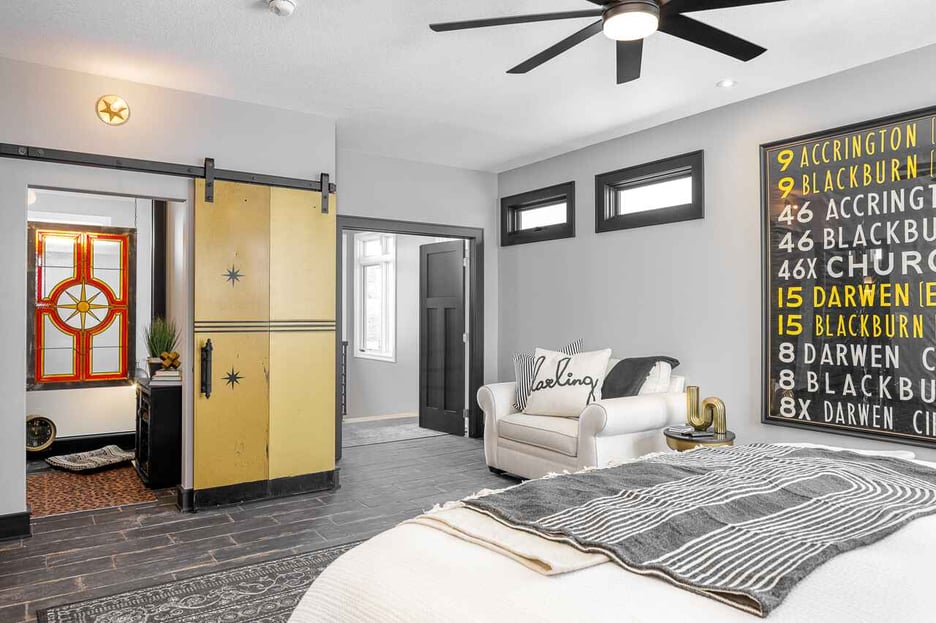
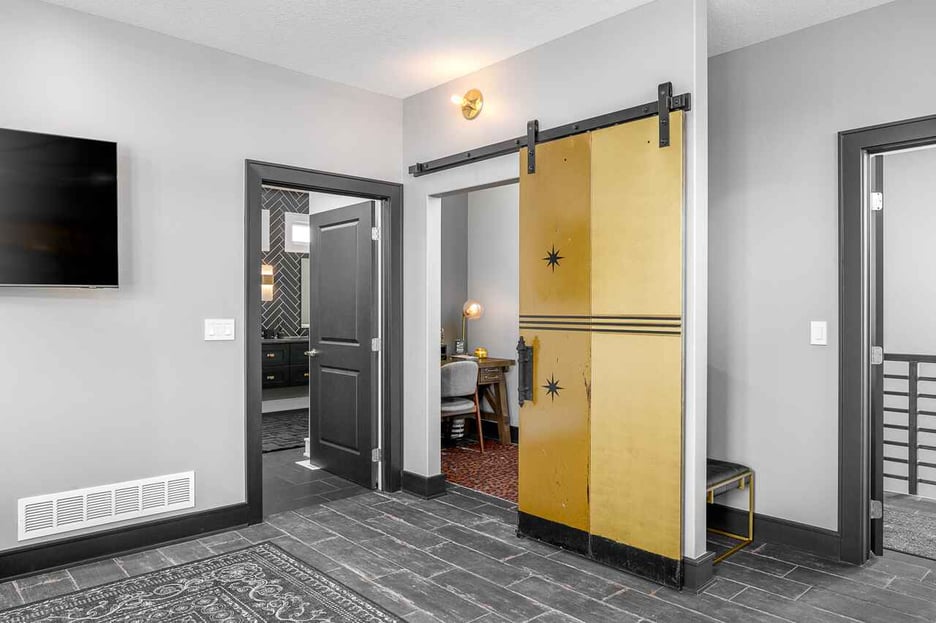
Bathroom Brilliance
The primary bathroom is a symphony of design brilliance. Rusty’s choice of clerestory windows ensures abundant natural light while preserving privacy. A floating vanity with vessel sinks complements the cascading light effect, and the choice of light fixtures — reminiscent of the late 1940s — adds a touch of nostalgic charm. The chunky square hardware on the cabinets ties everything together in a harmonious blend.
But perhaps the pièce de résistance is the expansive 8ft by 4ft shower. Lined with original slate, it comes equipped with an intuitive lighting system. At the literal snap of fingers, lights come on, with an exhaust fan springing to life, making every showering experience effortless and unique. Though it owes its unique function to sound and occupancy sensors, it certainly feels more like magic.
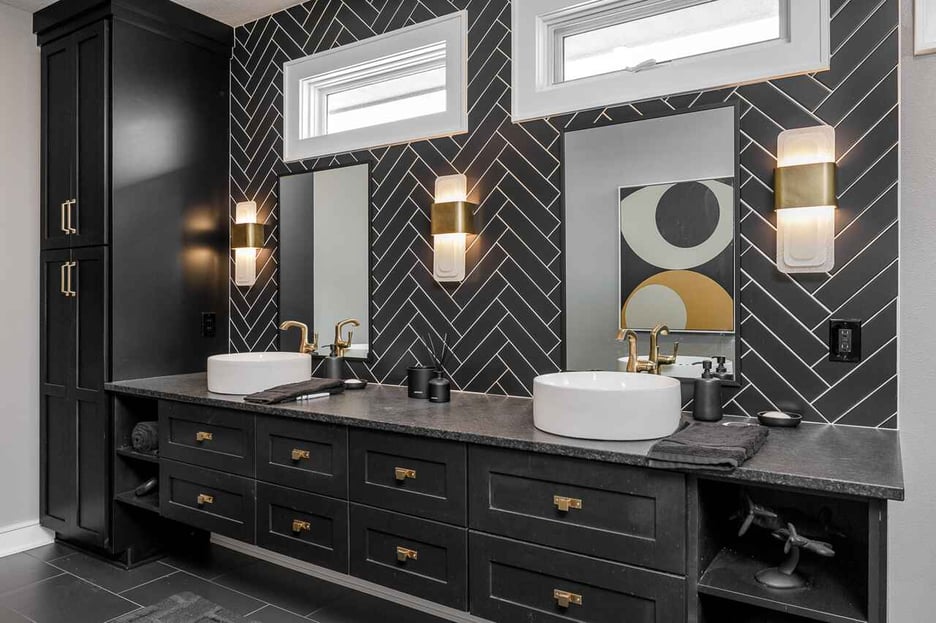
A Full Circle for Rusty and Compelling Homes
The journey of this home and its remodeling is not just about architecture and design; it's about relationships, memories, and coming full circle. When the current homeowner reached out to Rusty, it wasn't about the home’s unique refrigerator (although there's a charming anecdote there!). It was about bringing back the original designer to further enhance a space already brimming with personality.
With this remodel, Compelling Homes has once again proved its mettle, turning visions into reality and crafting spaces that sing and dance to their rhythm. This project started with the aim to enlarge the water closet, but the result? A testament to bold decisions, collaborative design, and a penchant for storytelling through spaces.
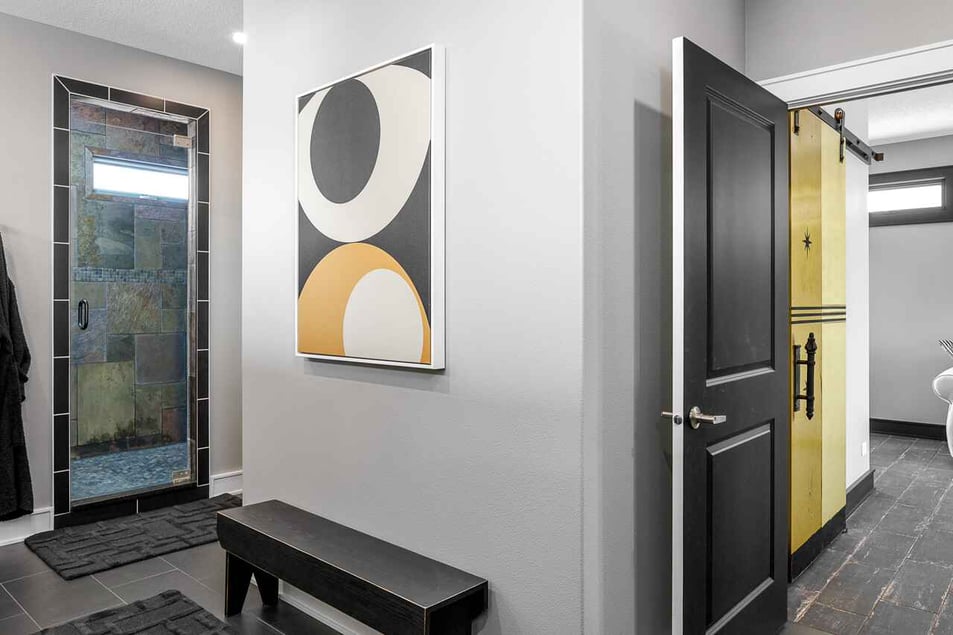
Our Work Does the Talking For Us (But We'd Still Love to Chat!)
Compelling Homes is not just about bricks, mortars, and design choices. It's about refining the voice each space uses to sing, the passion embedded in every corner, and the dreams turned into reality. This project is a testament to the company's commitment to making every venture utterly compelling. From Rusty's personal connection to the intricate design choices, this home is a showcase of visionaries who dare to be different.
Today, we toast bold decisions, audacious designs, and homes that tell tales of dreams realized. Tomorrow, we build something compelling for you! Reach out to collaborate on your Des Moines dream remodel.

